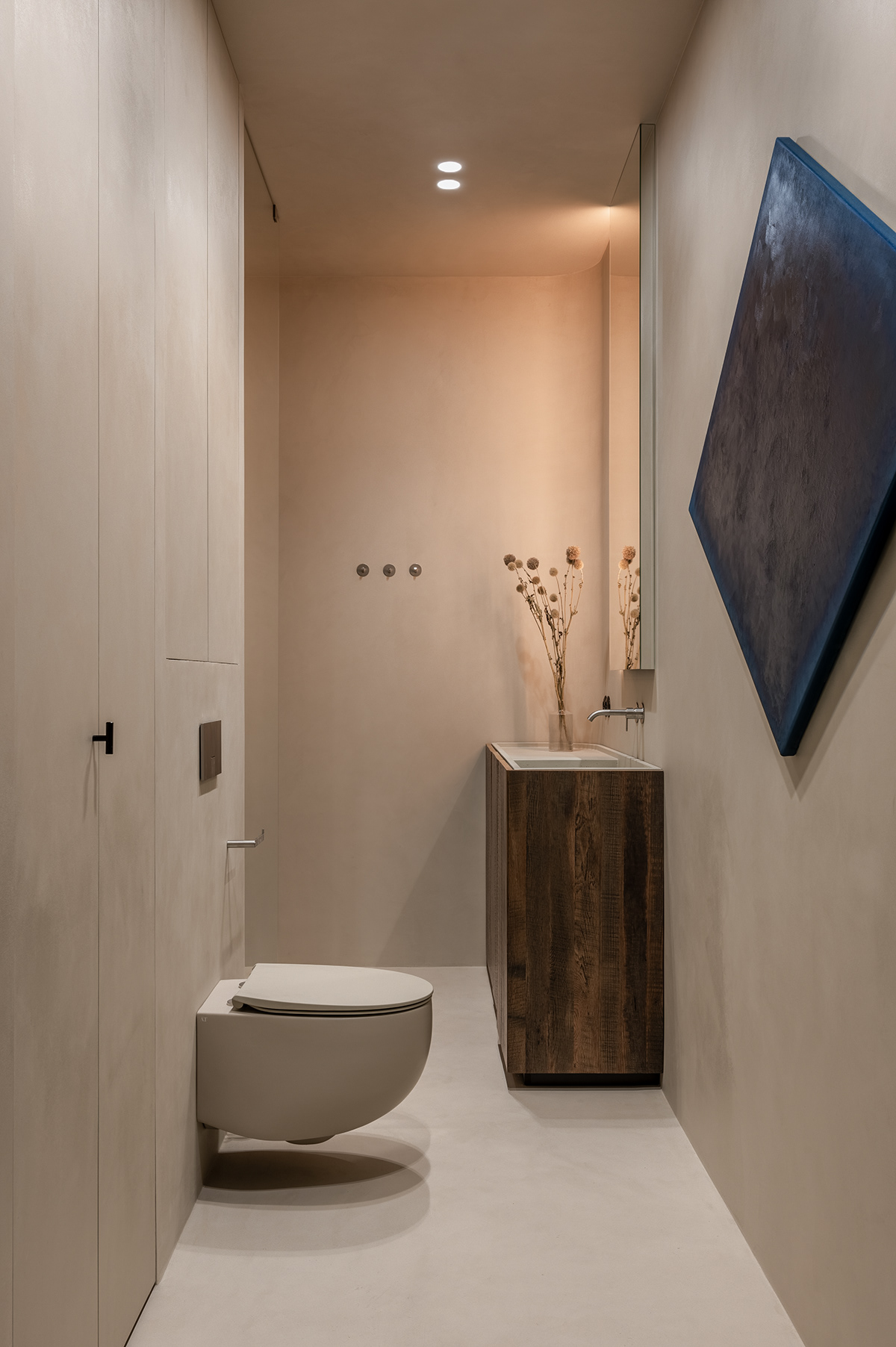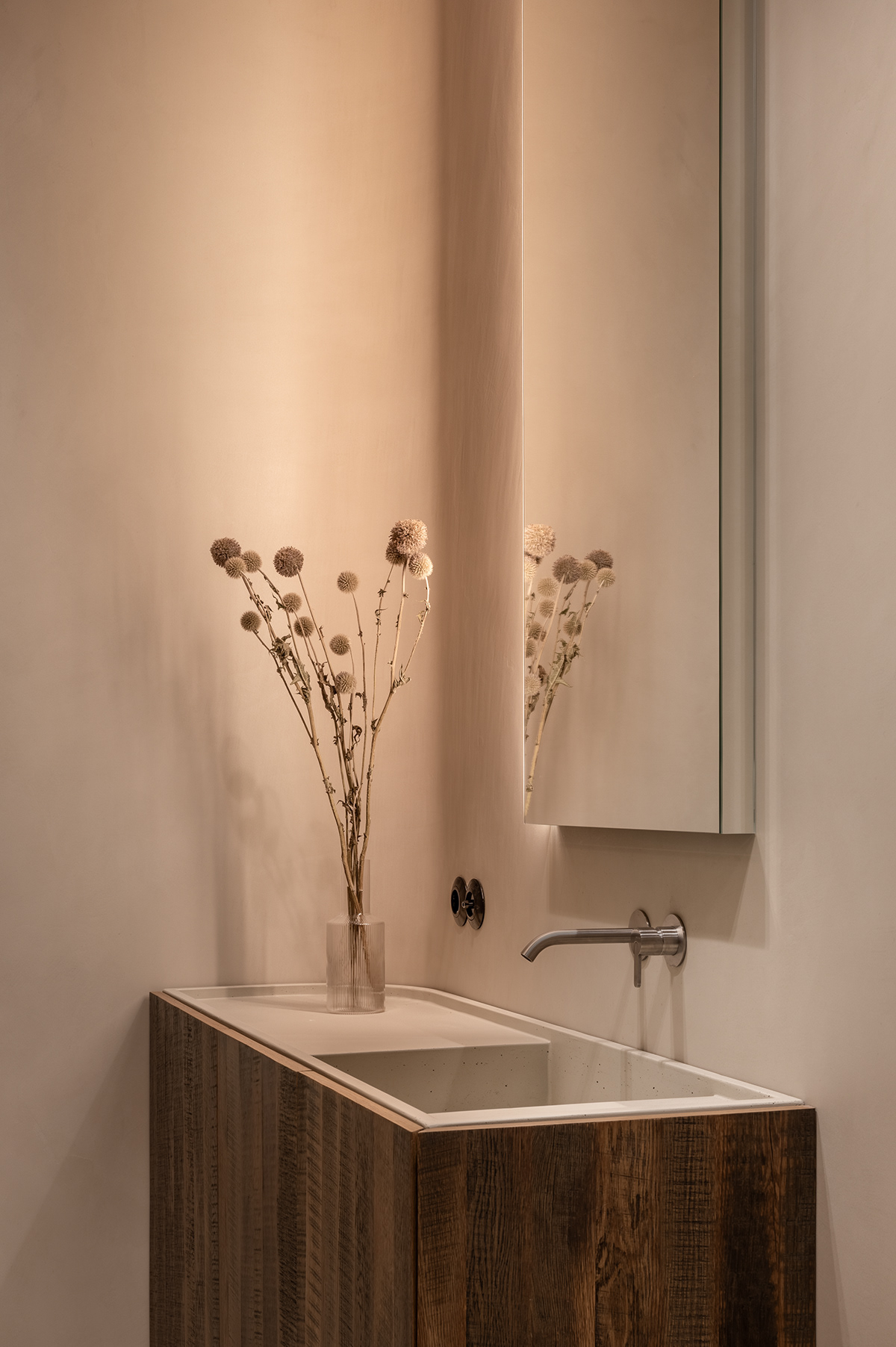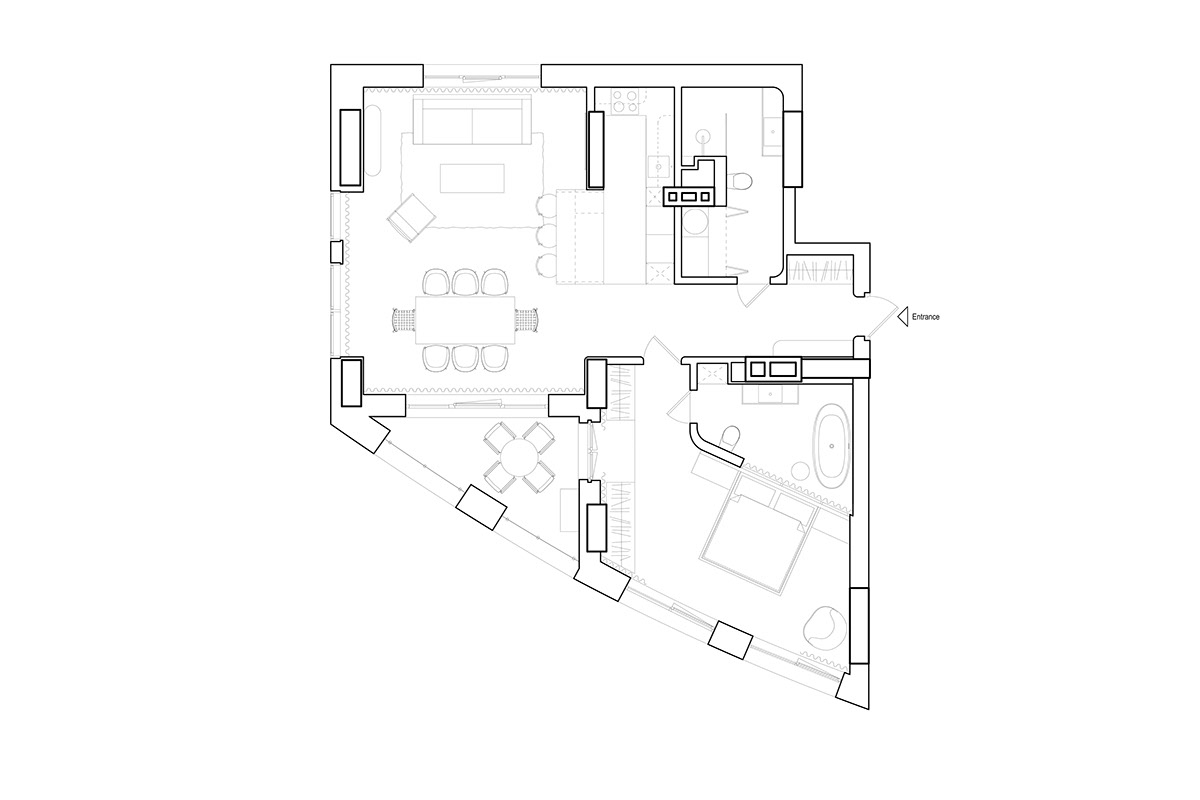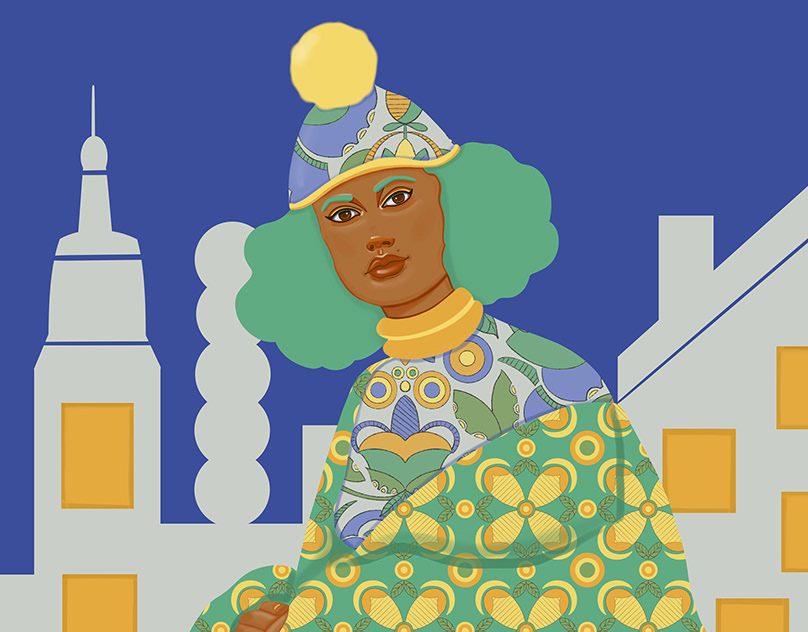A52 Apartment
Design - Nadiia Chabanna
Project Area - 86 sq.m
Project Year - 2021
Project Year - 2021
Location - Kyiv, Ukraine
Photo credits - Yevhenii Avramenko

The 86 sq m apartment is located in the center of Kyiv in the new residential complex A-52, on one of the upper floors. Due to the elevated position of the building, its windows offer a panoramic view of almost the entire city, making it a distinctive feature. The primary goal during the redesign was to overhaul the existing layout completely, which was deemed quite unsuccessful. The apartment was divided into small rooms, making it impossible to appreciate the full potential of the area. The client also sought a minimalist and cozy design, envisioning the apartment as a place for his own stays during visits to Kyiv, accommodate his friends, and potentially to be available on Airbnb as an enhanced hotel experience.



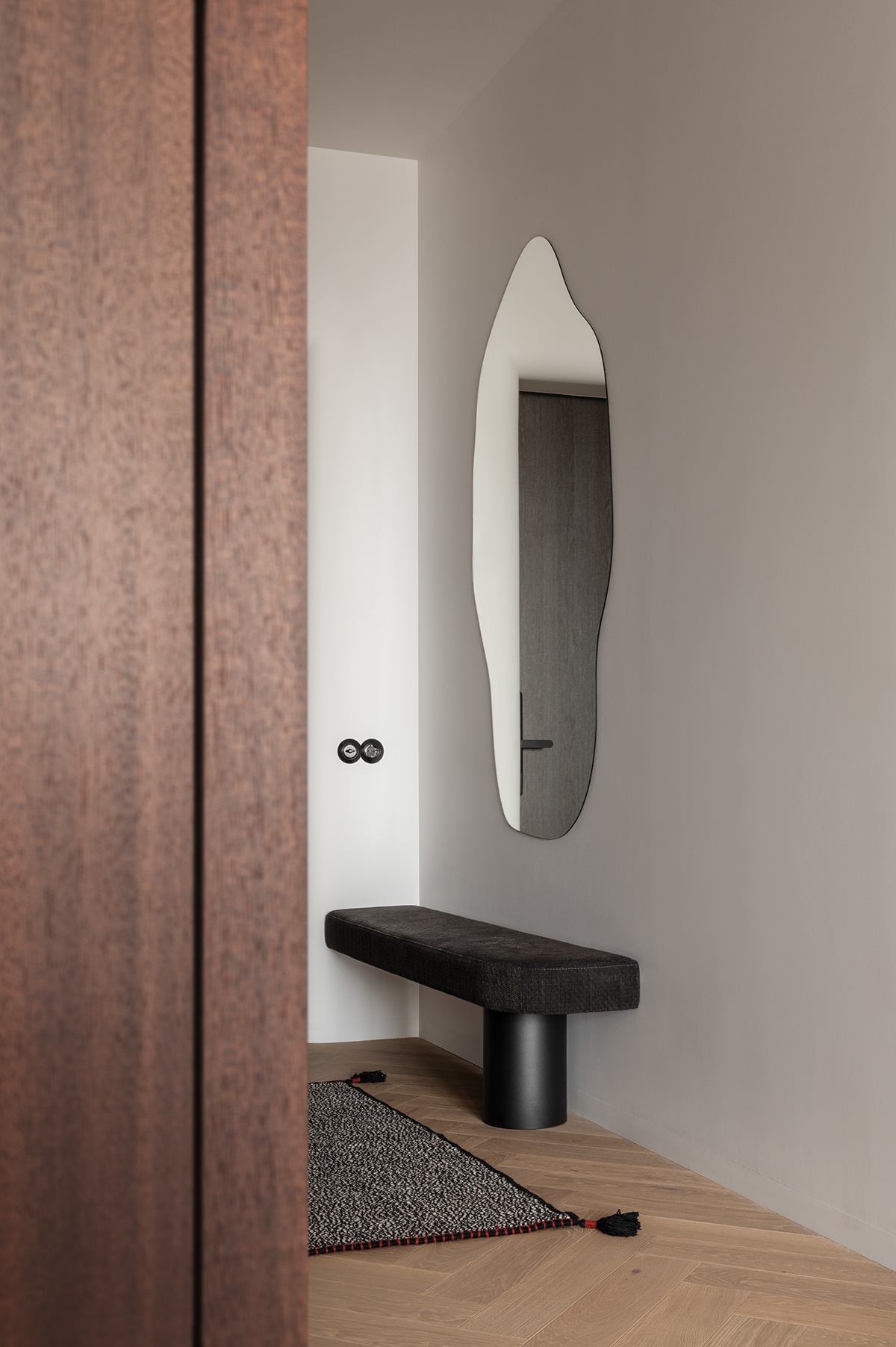
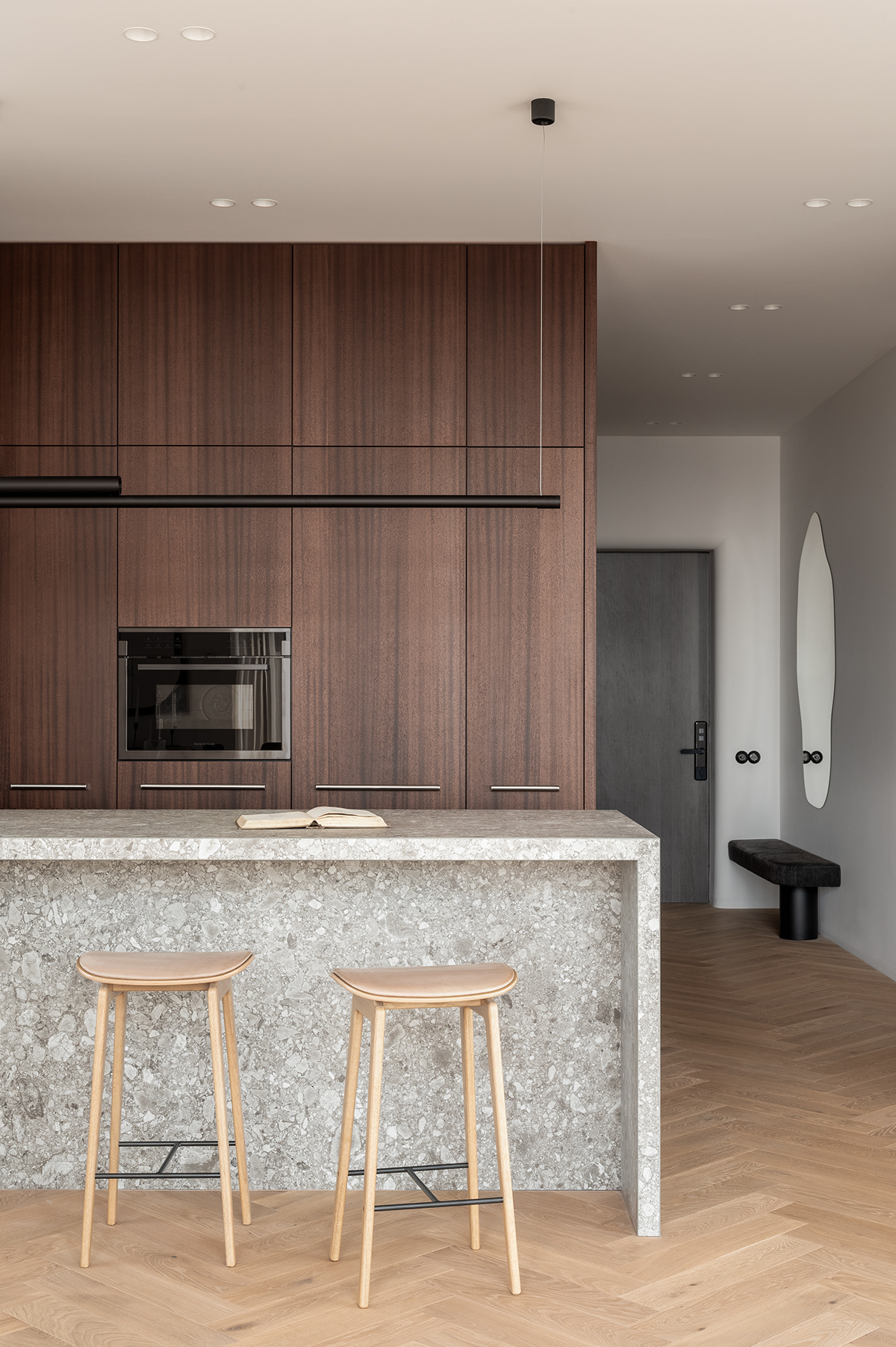
The overarching theme aimed to convey lightness and softness. Rounded corners inside and outside the rooms, as well as around doorways, were introduced to add an unusual and distinctive detailing that captures attention.
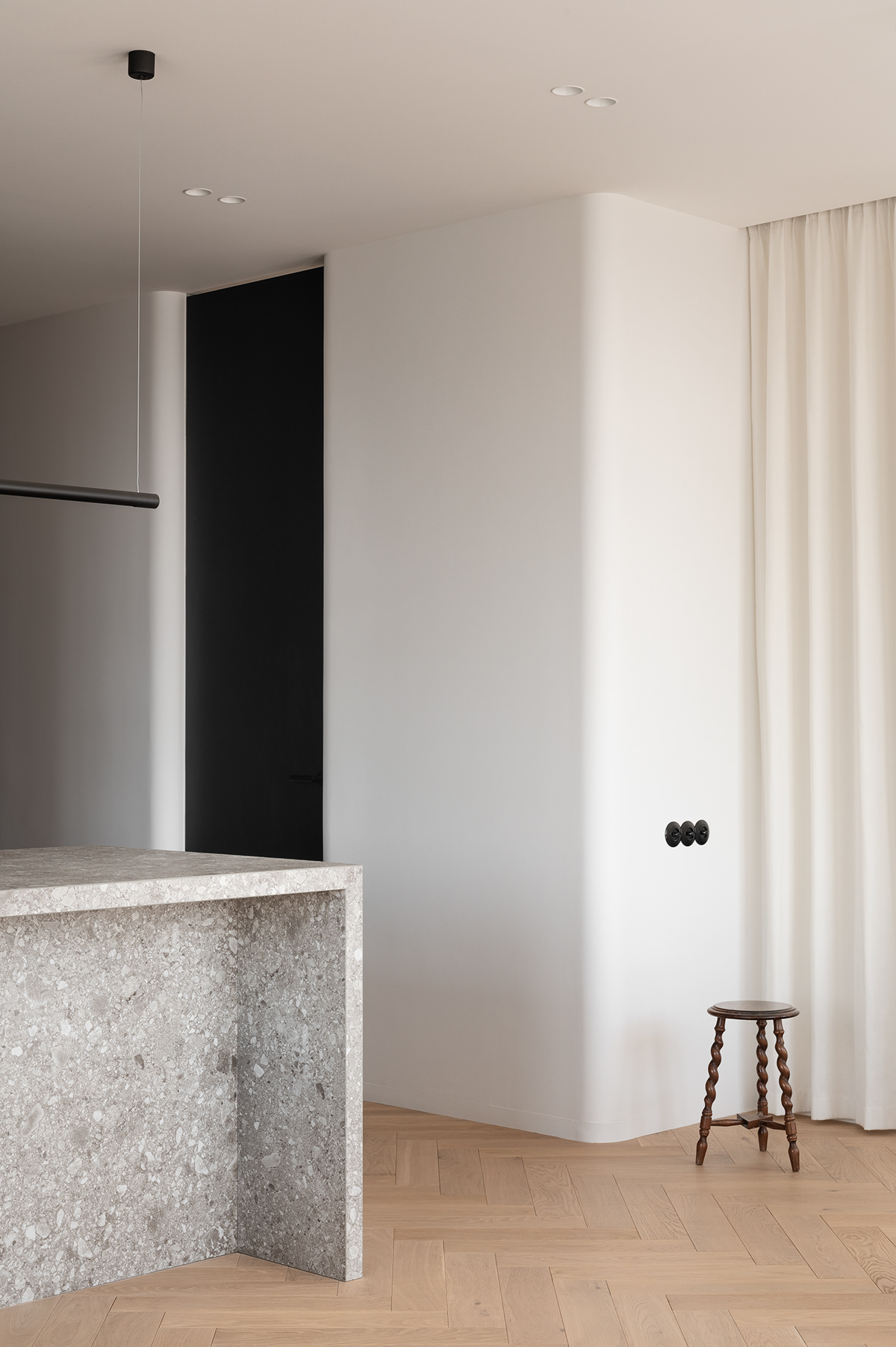
To optimize costs, most finishing materials and all custom-built furniture were manufactured and ordered in Ukraine. Despite their more affordable prices, these materials and furnishings boast quality comparable to European counterparts. Some furniture items were sourced from Europe, while others were procured at auctions and refurbished. This eclectic mix resulted in the creation of a timeless interior.
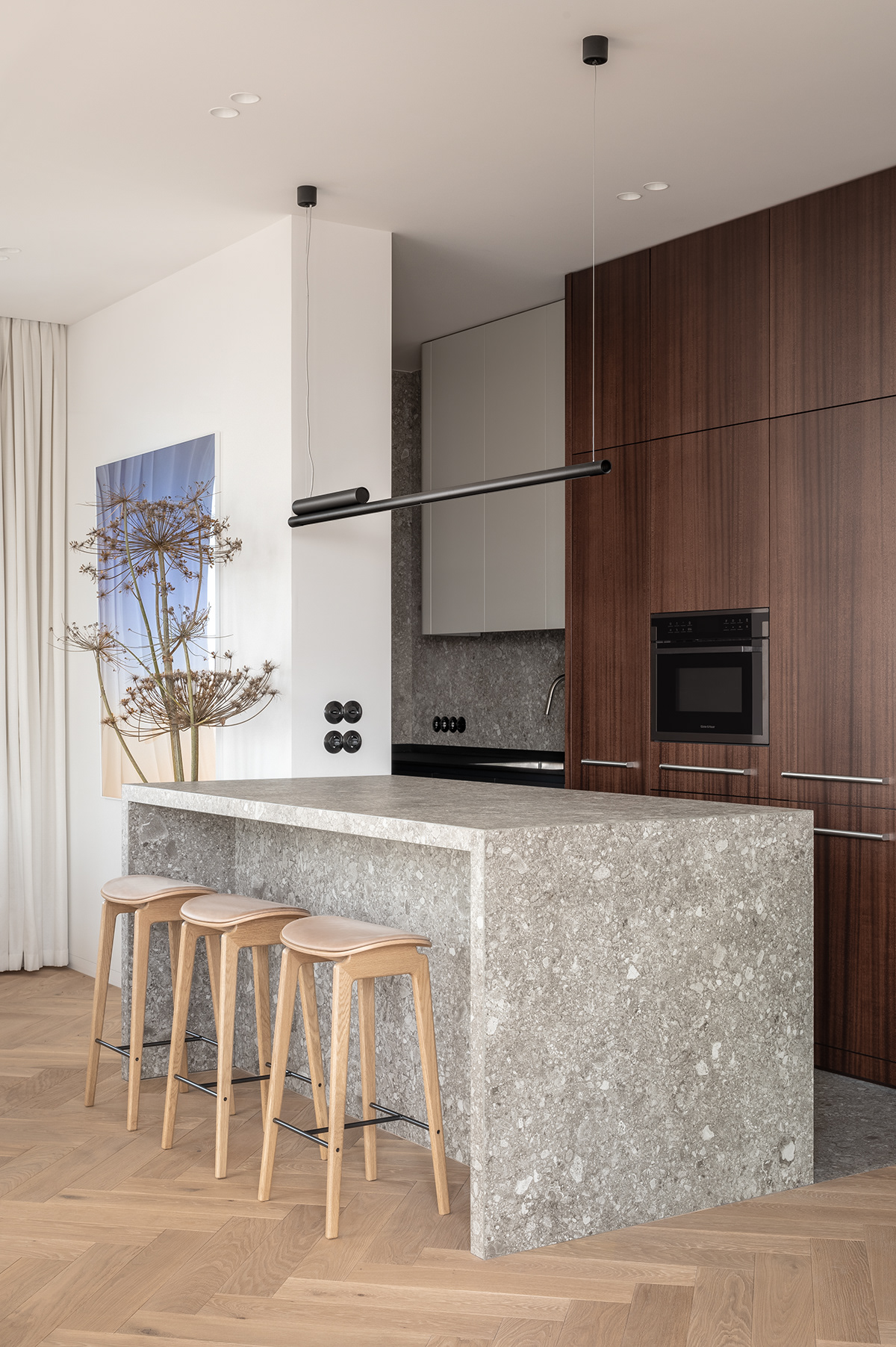



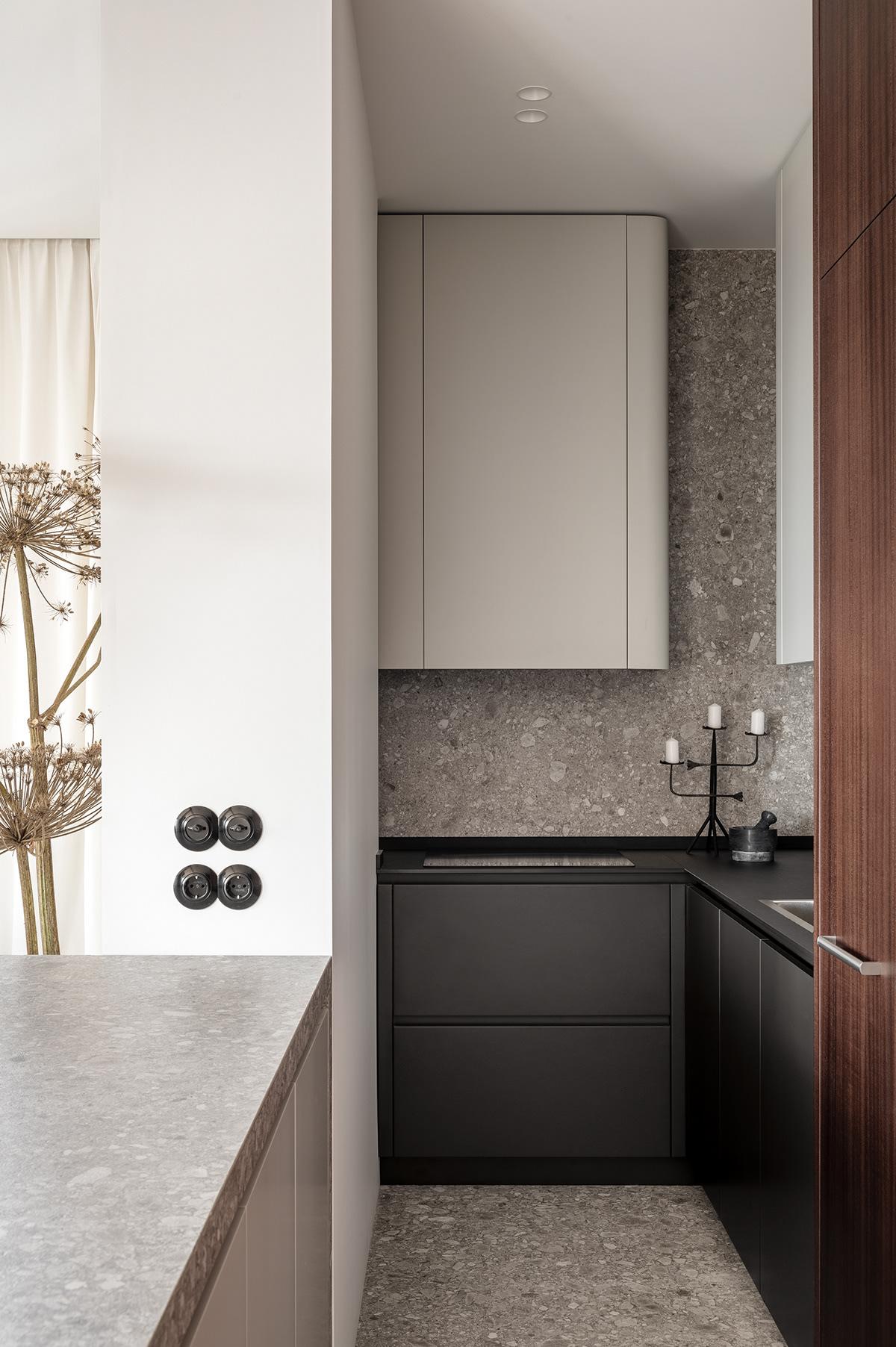
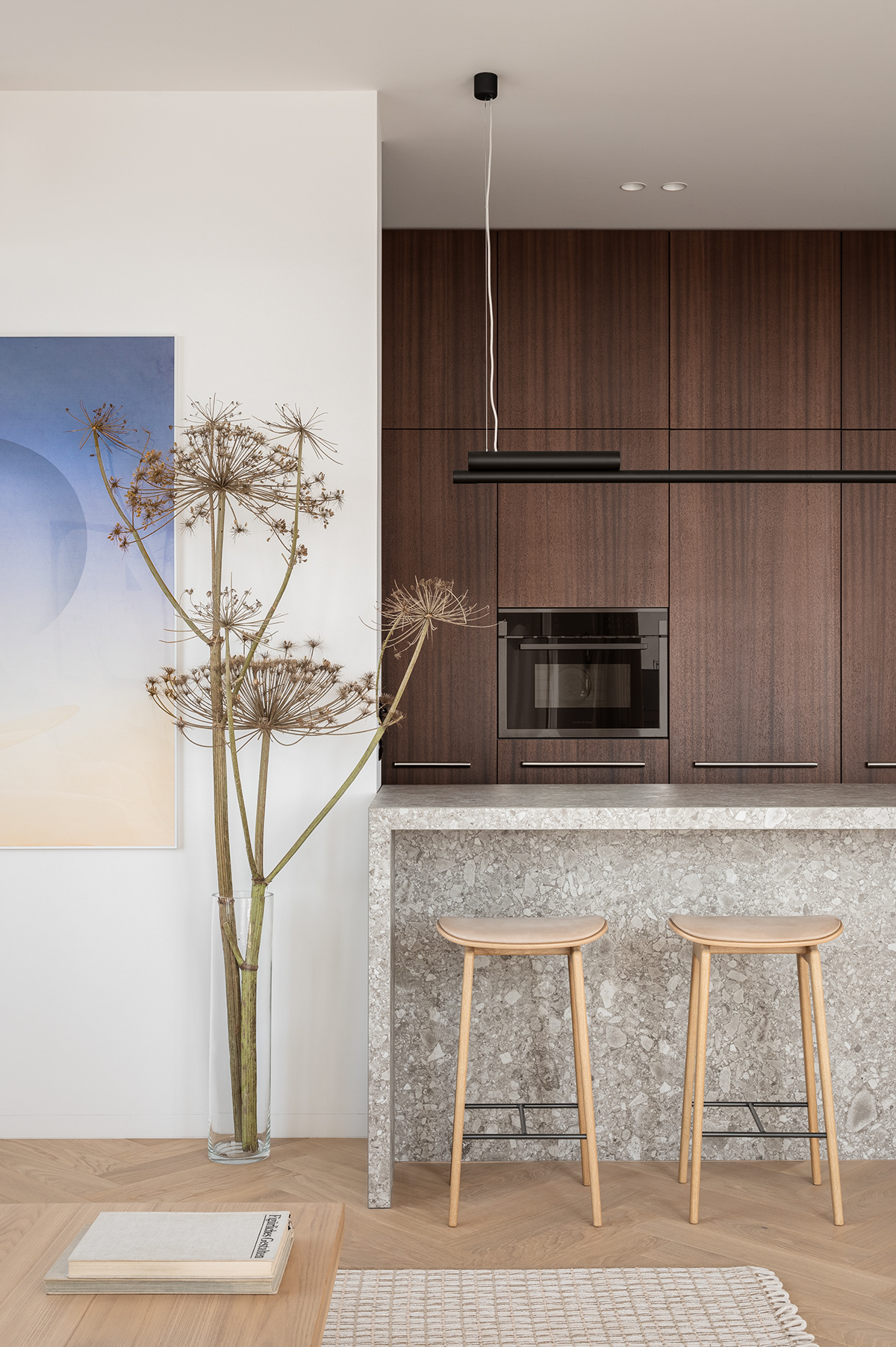
Works by artists Artem Prut, Sasha Tokareva, Slavik Khomitskyi and a mural by Vlad Melnik were featured in the interior.

The living room area was relocated to where two small bedrooms were previously situated, and the main bathroom was moved to expand the kitchen space. These changes allowed the full realization of the spatial potential.
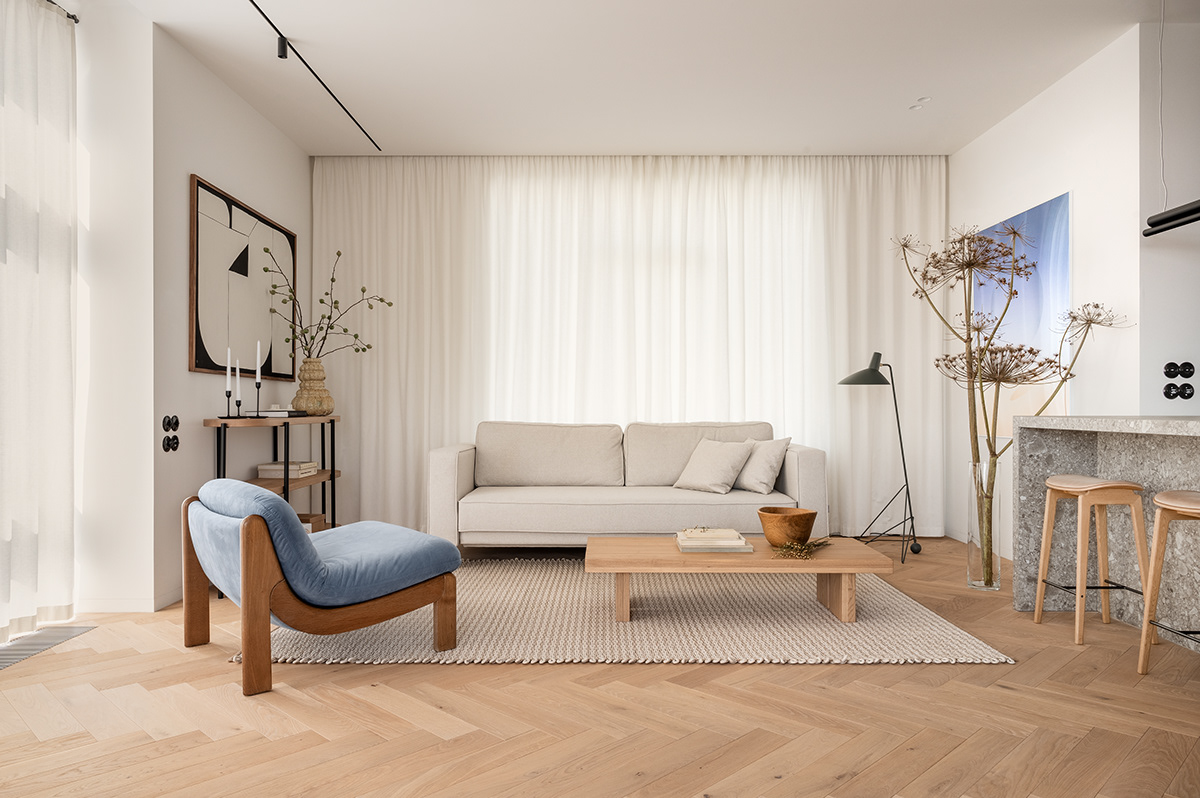
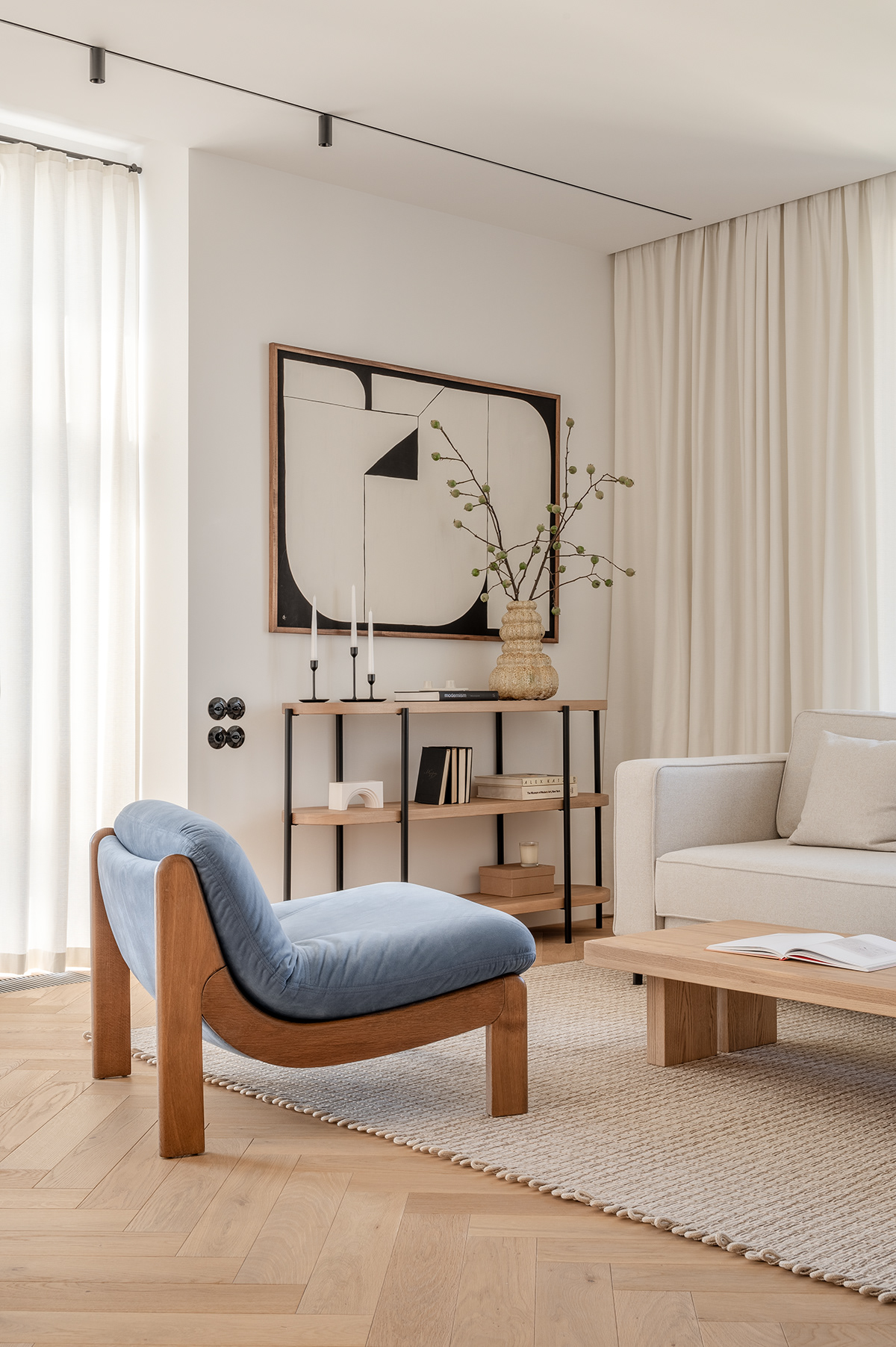



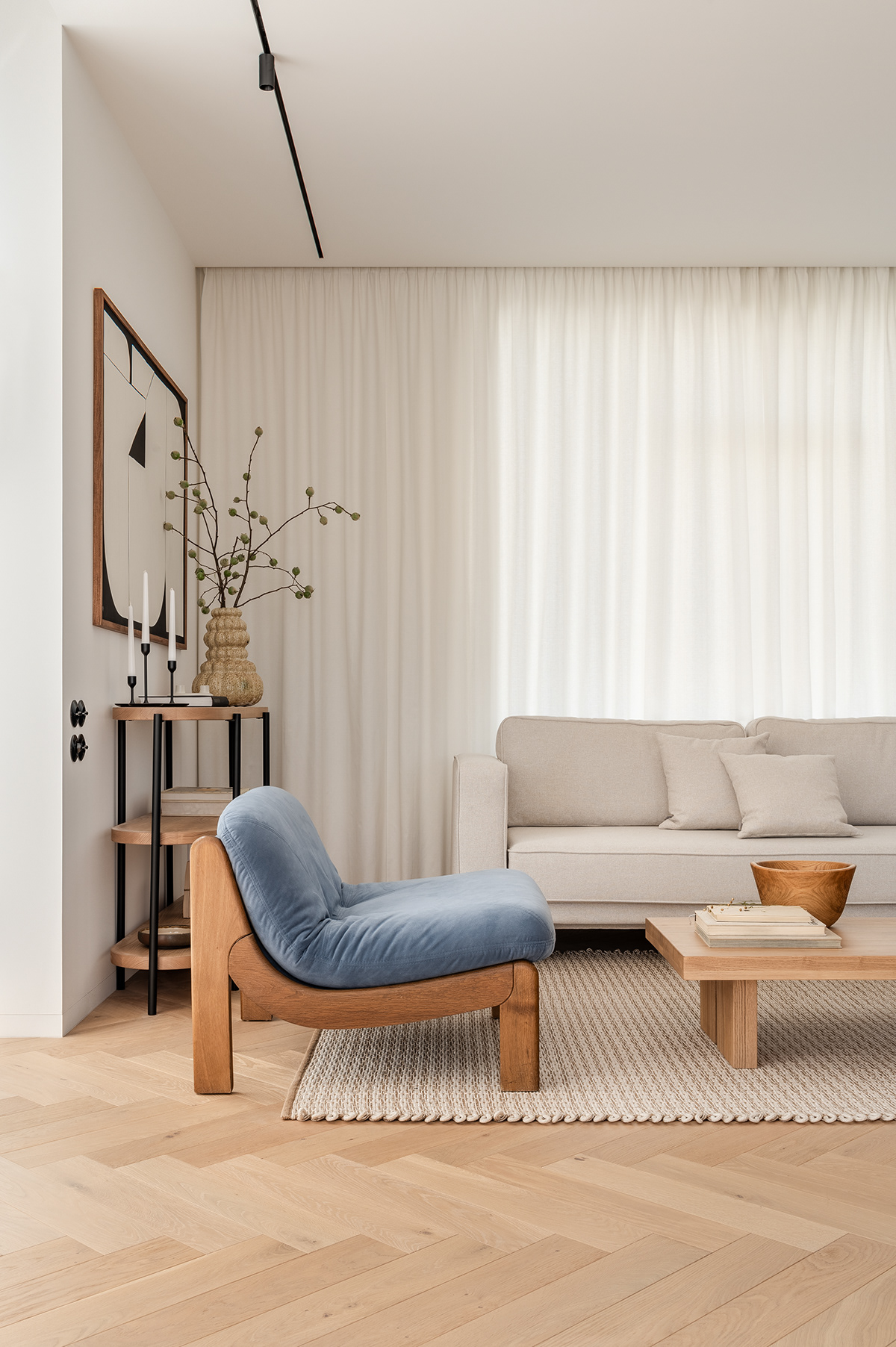
The company Korso managed the production of custom furniture units. Almost every item had to be coordinated with 2-3 subcontractors, each responsible for their own part, to later assemble. The company Staritska Maysternya crafted the dining table, coffee table, bookshelf, as well as the doors for the cabinets in the bathrooms, according to the designer’s sketches.
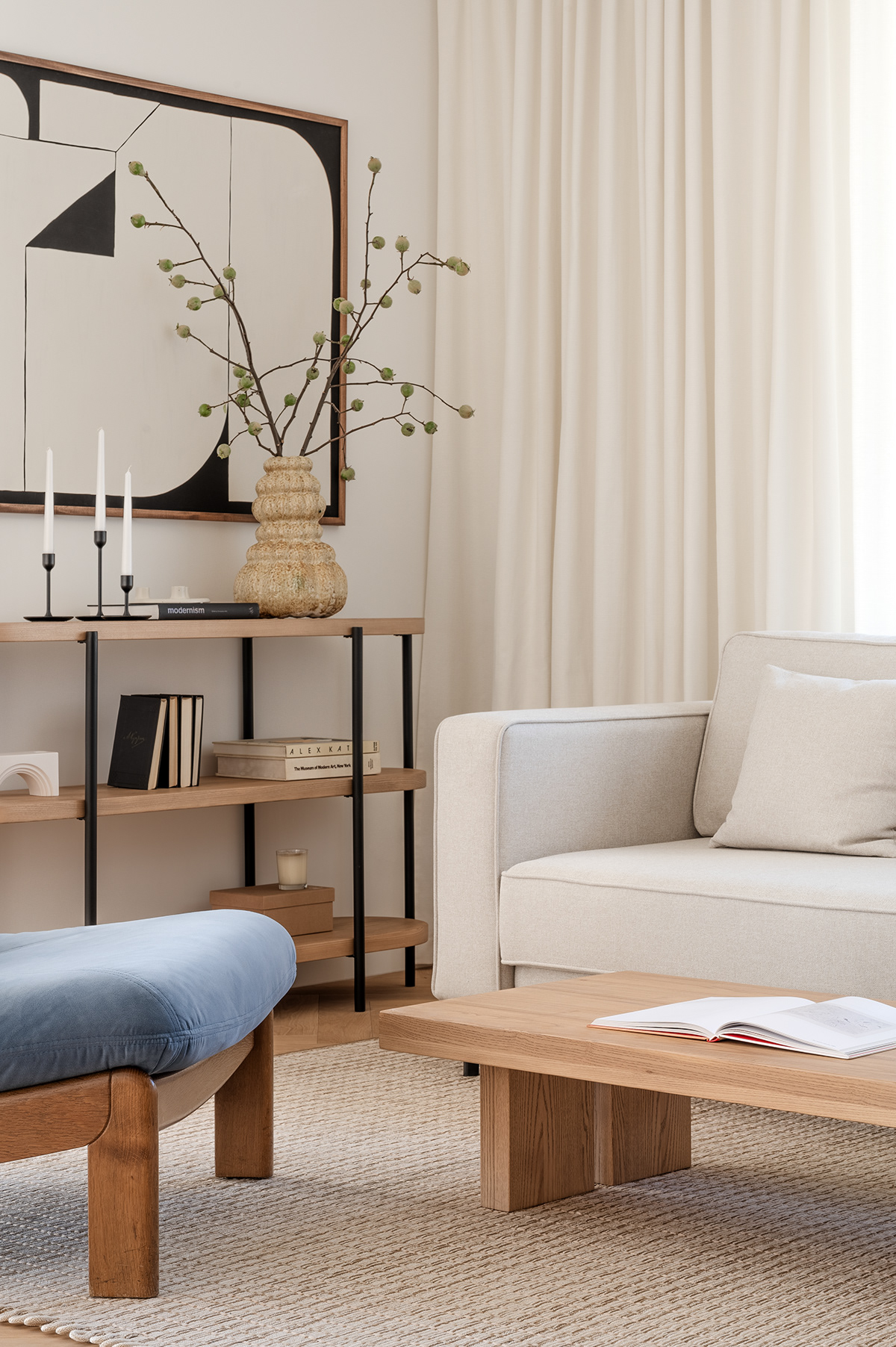


Multiple lighting scenarios were designed for each zone, including general lighting, accent lighting, ambient lighting, and localized directional lighting.
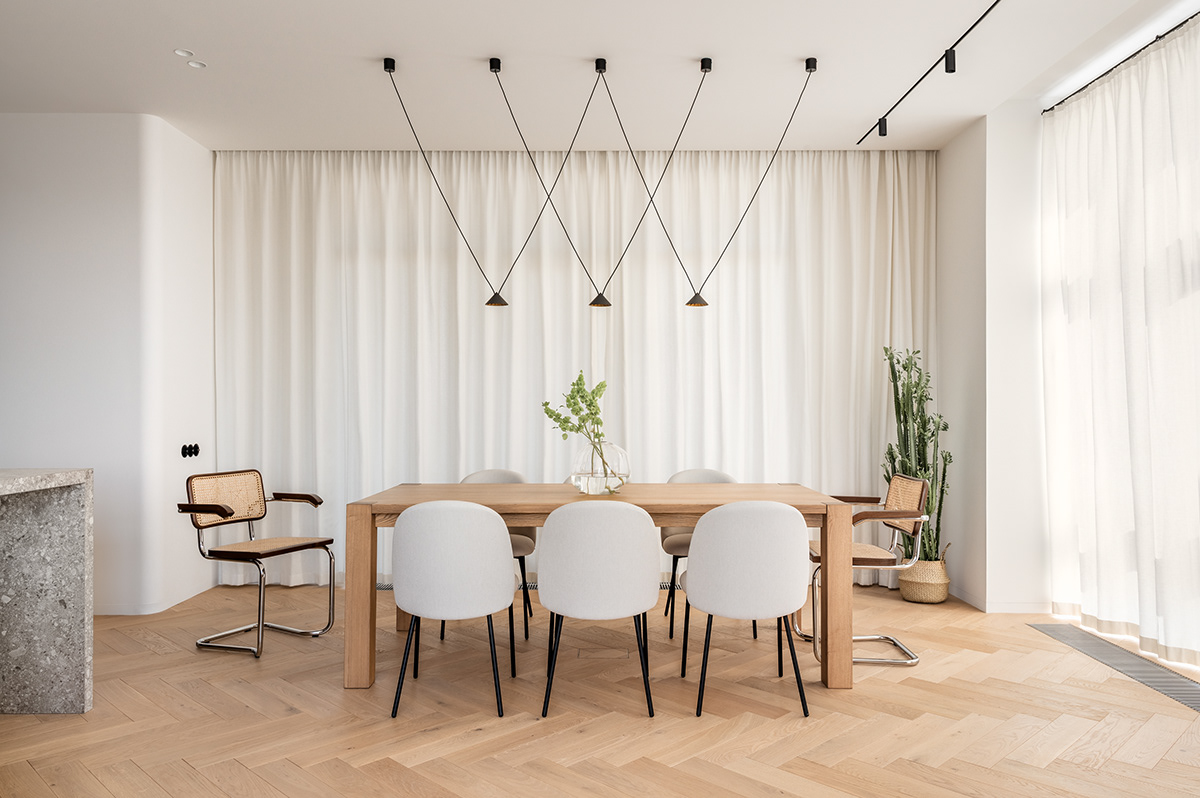
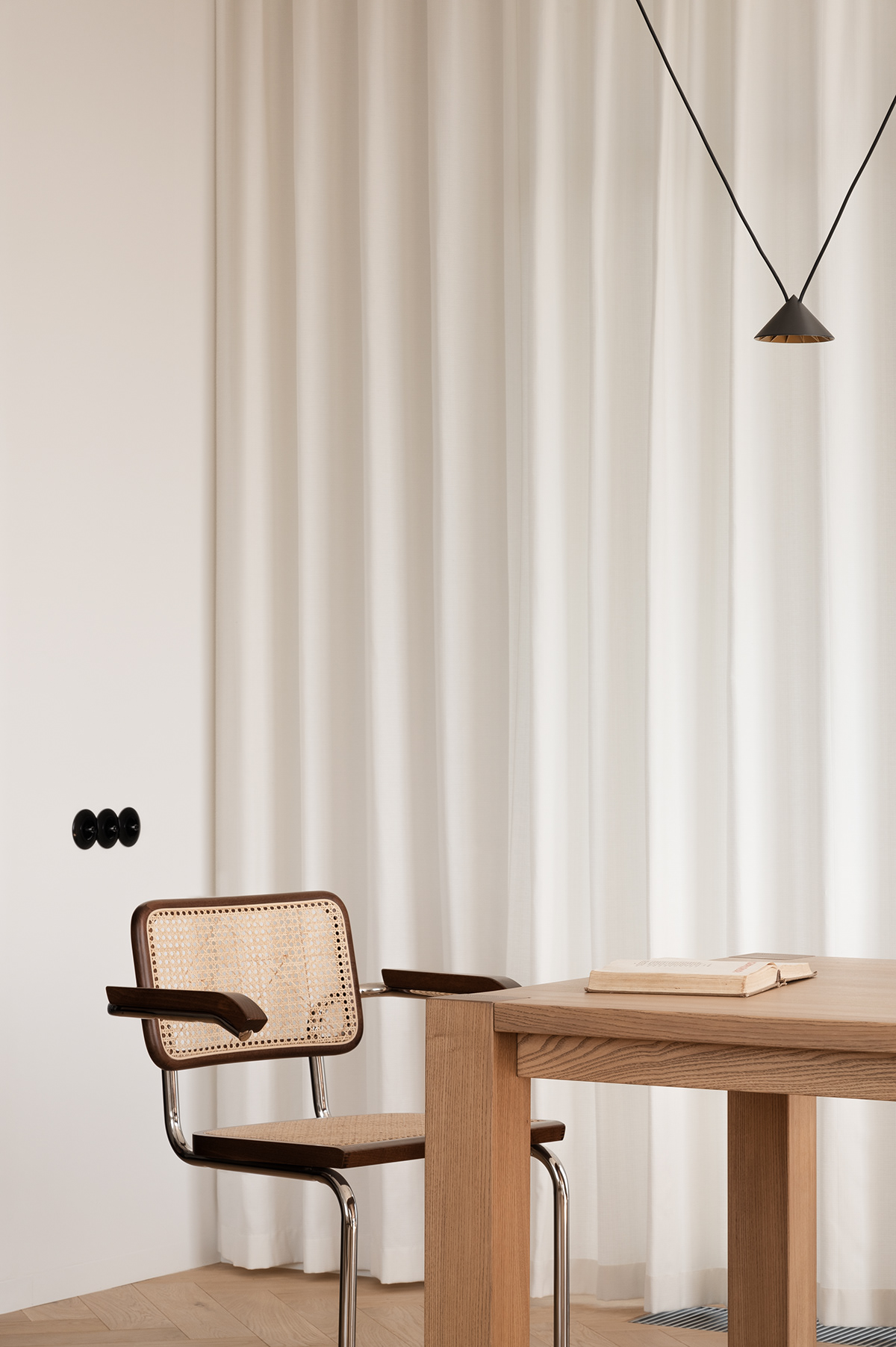
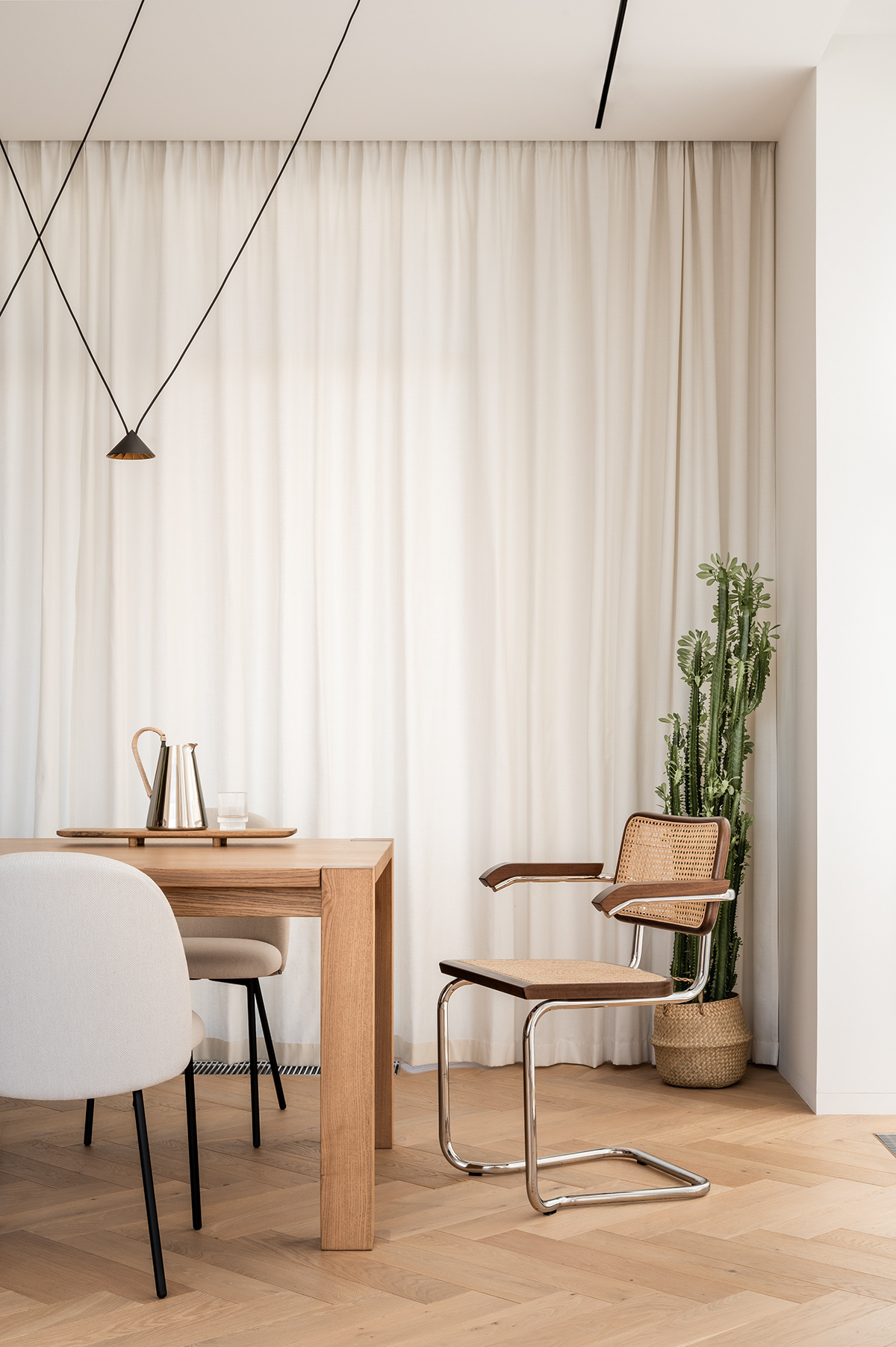
Upon entering, one is immediately greeted by the open space, the dining table, and the tall full-length windows revealing the city beyond. This design creates an immediate sense of connection with the surrounding space.
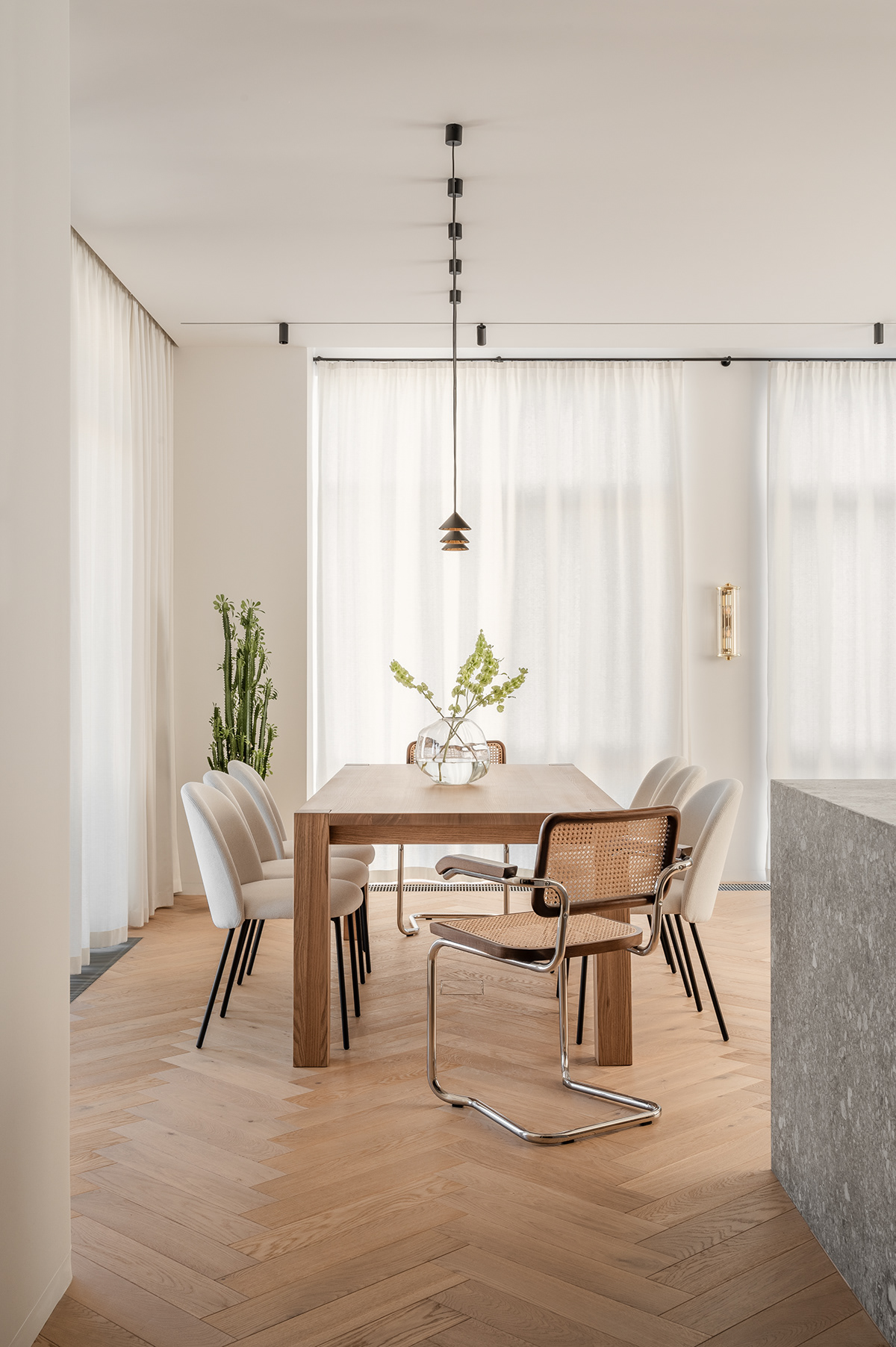
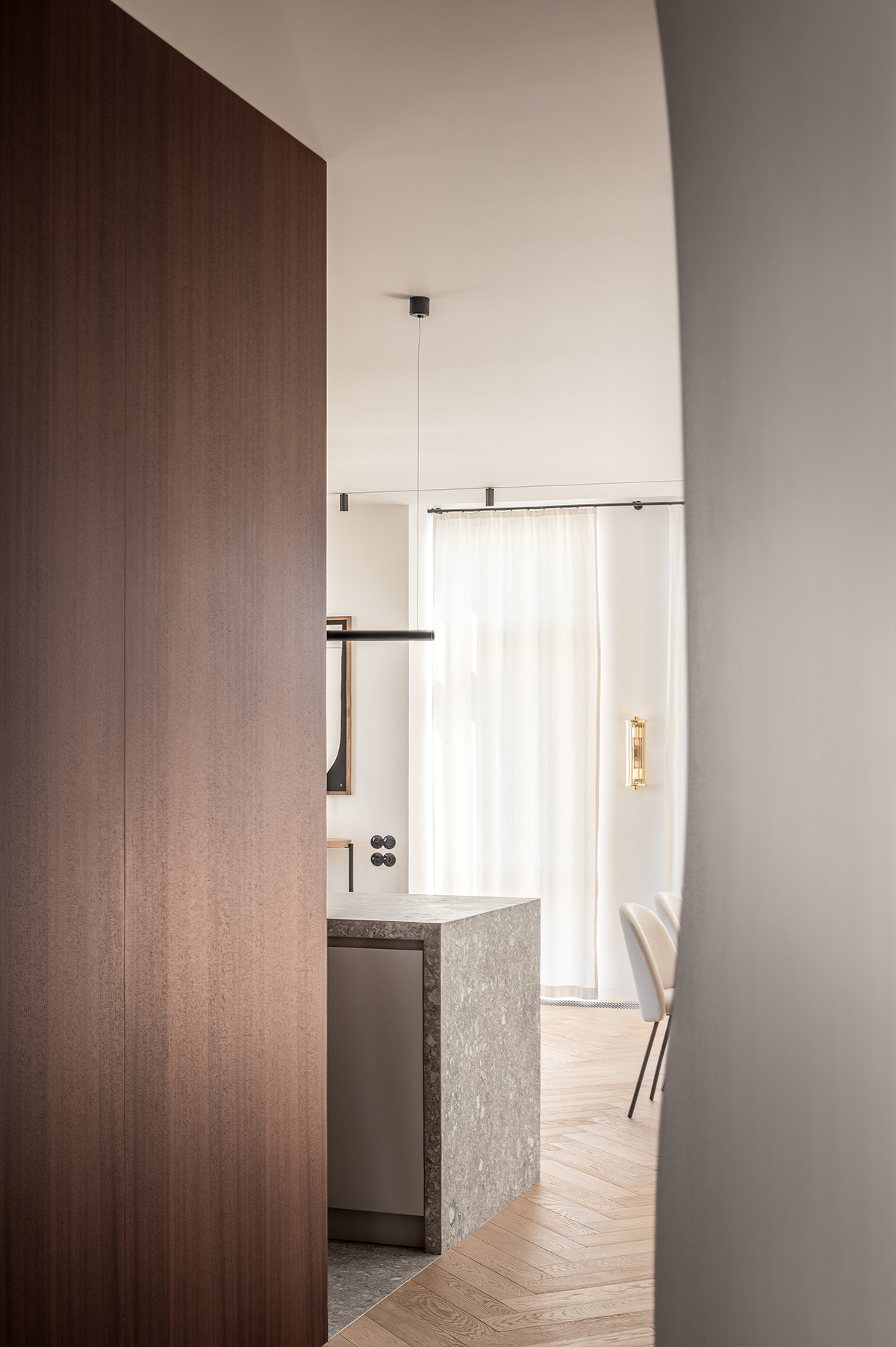
Another unique feature of the apartment is the owner’s bedroom with an en-suite bathroom, separated by a glass wall instead of a conventional one. This design choice allows one to enjoy cityscape views while in the shower.
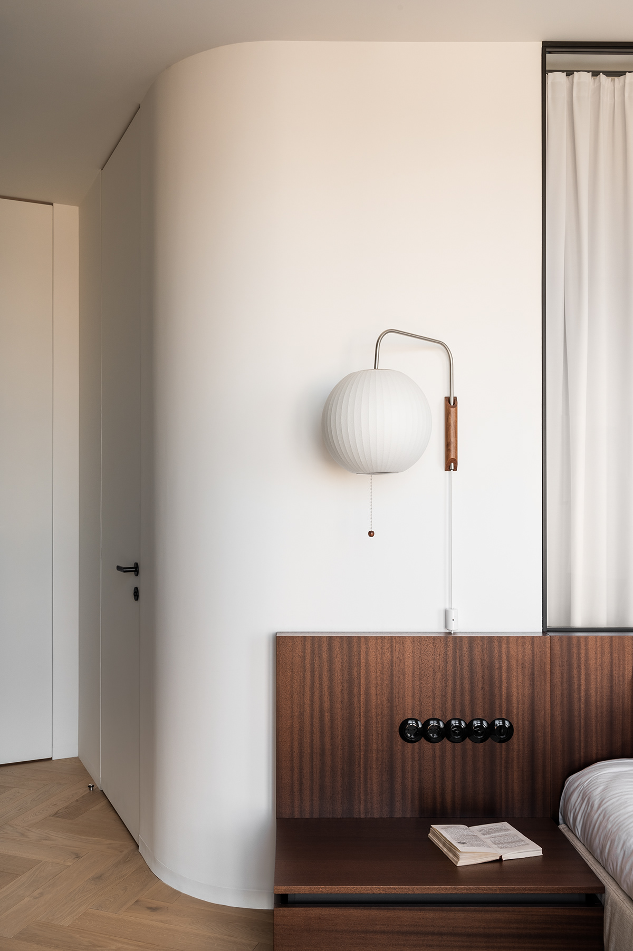
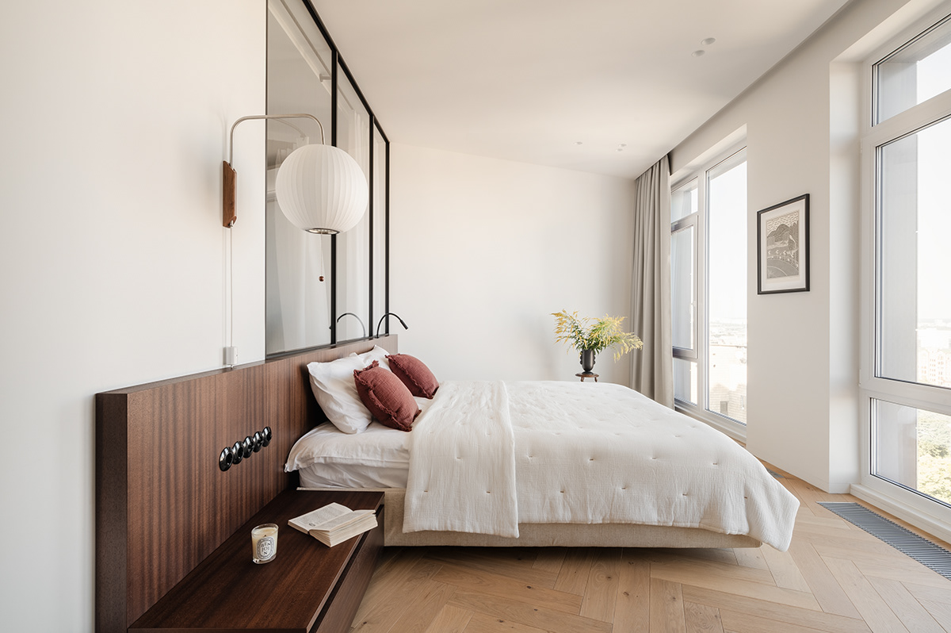



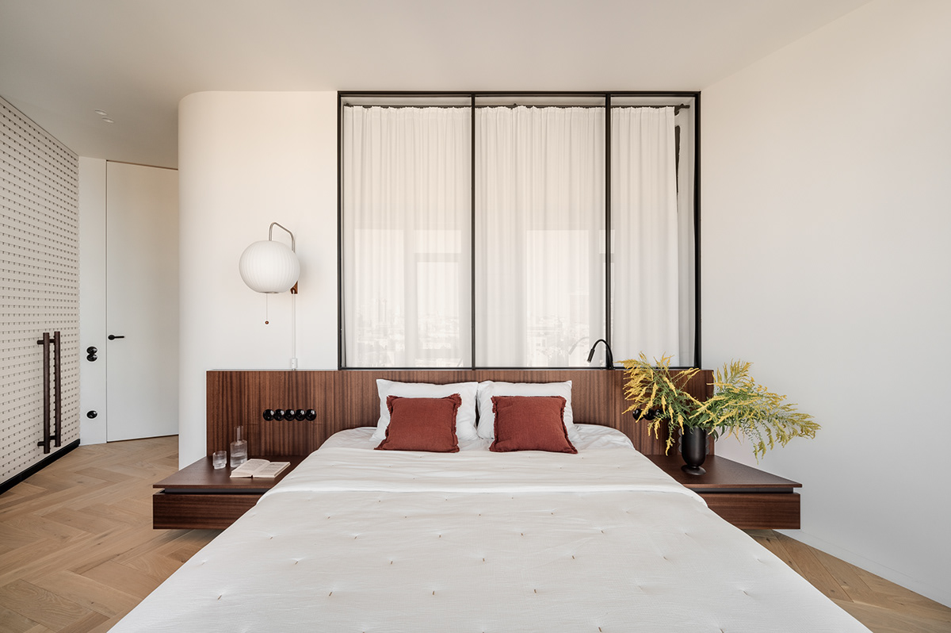



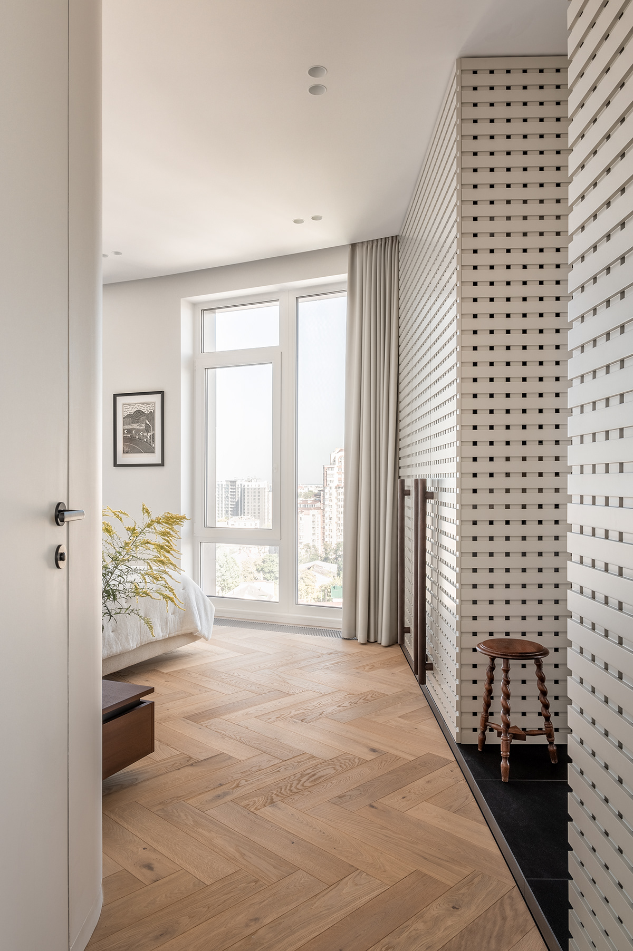
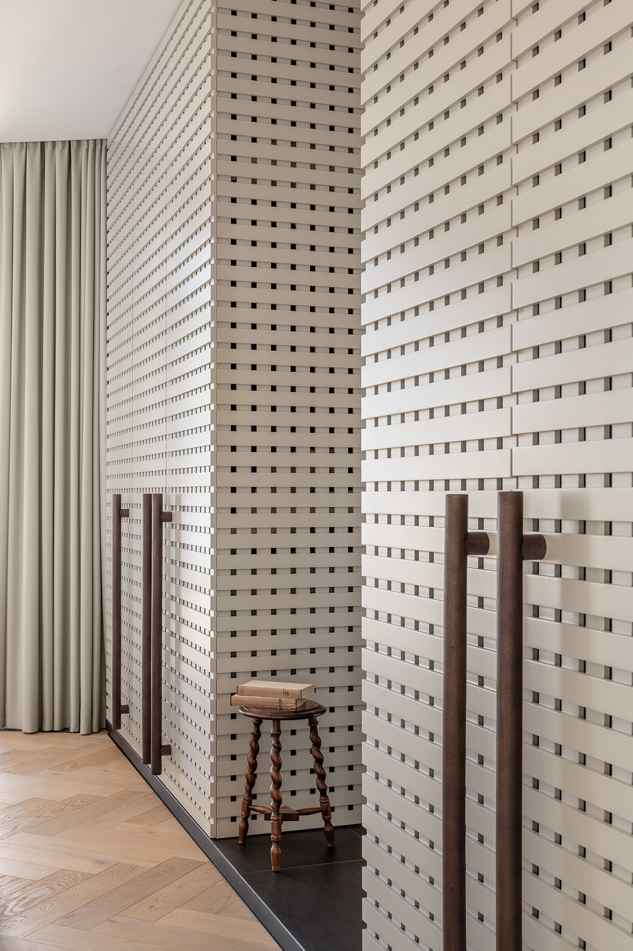
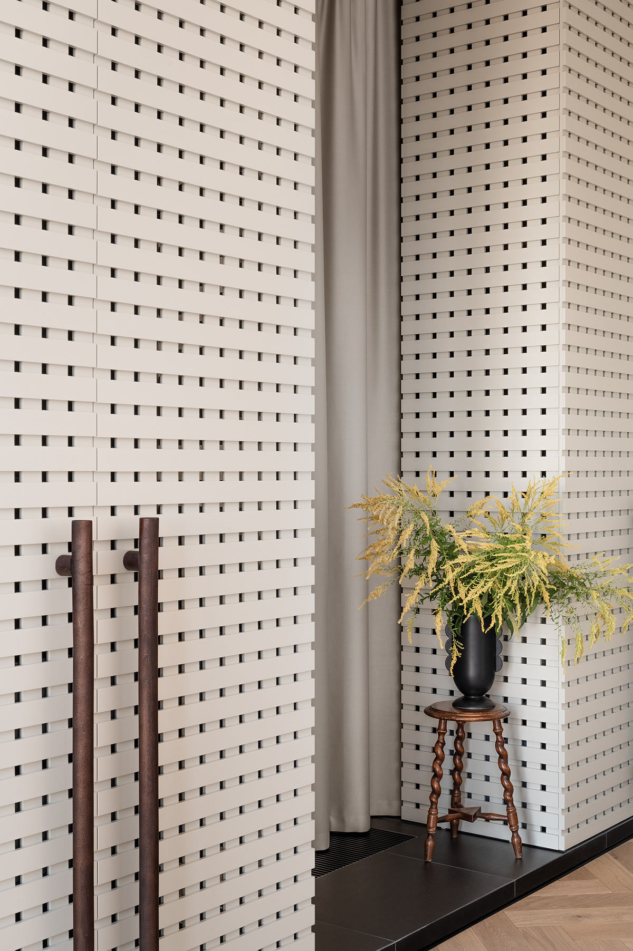
To create a warmer ambiance in the bathrooms, all surfaces were covered with microcement, a water-resistant and easily maintainable material. This treatment was extended to the doors of built-in furniture, giving them the appearance of a seamless continuation of the walls and contributing to a more cohesive visual environment.


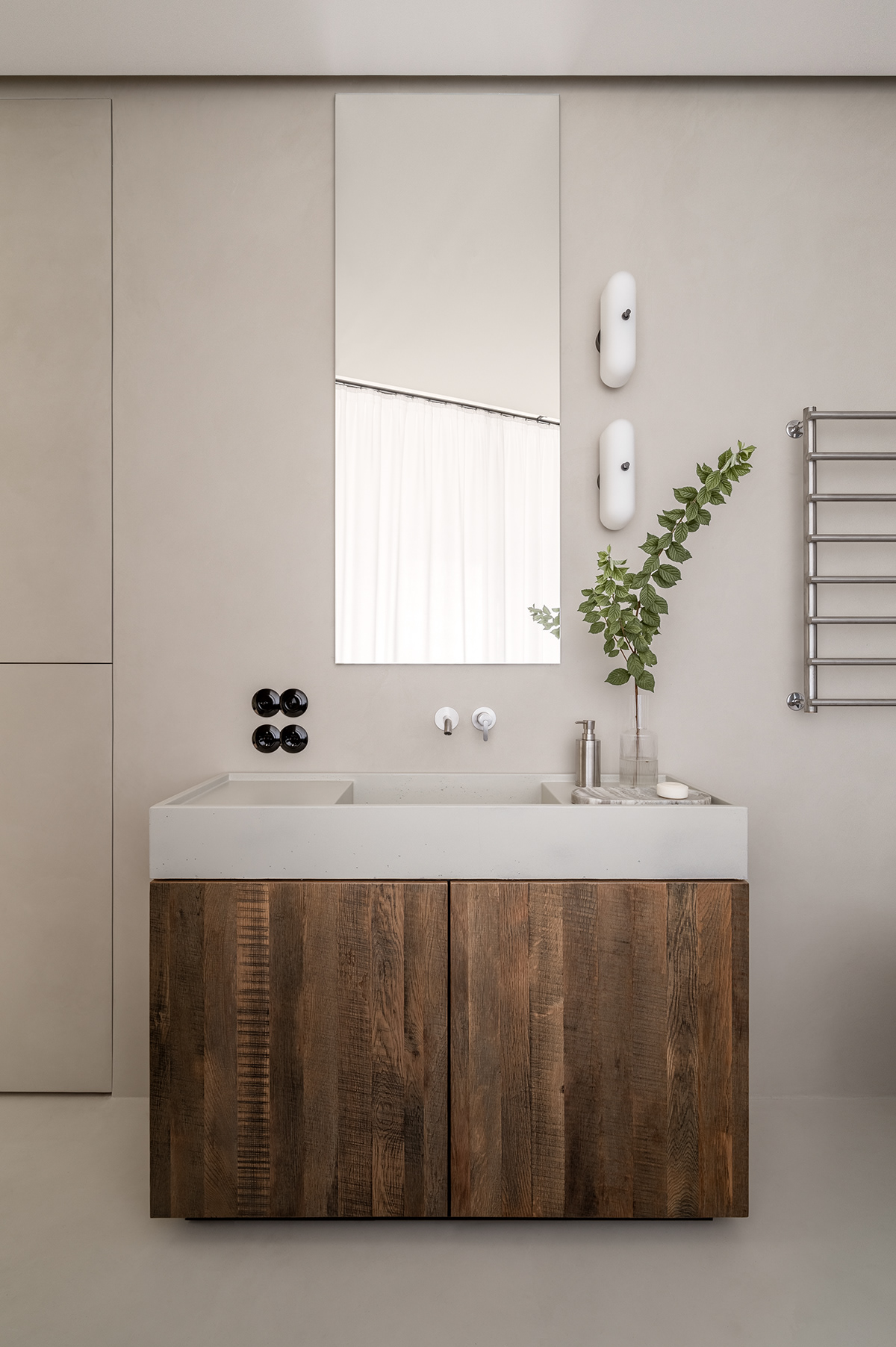


In the guest bathroom near the entrance, a small utility area was cleverly incorporated to conceal a 200-liter boiler, a washing machine, and storage space for various household items.
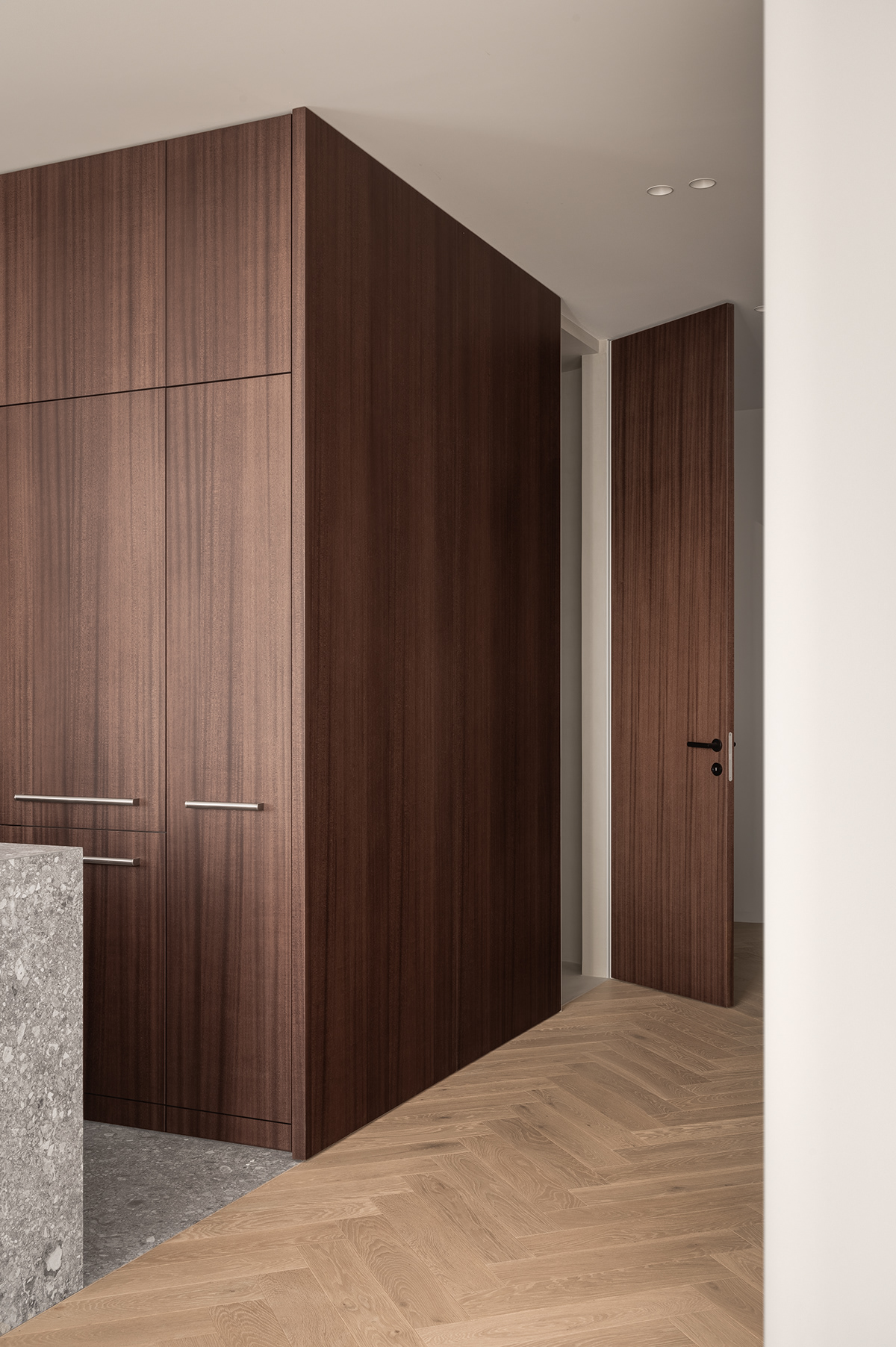

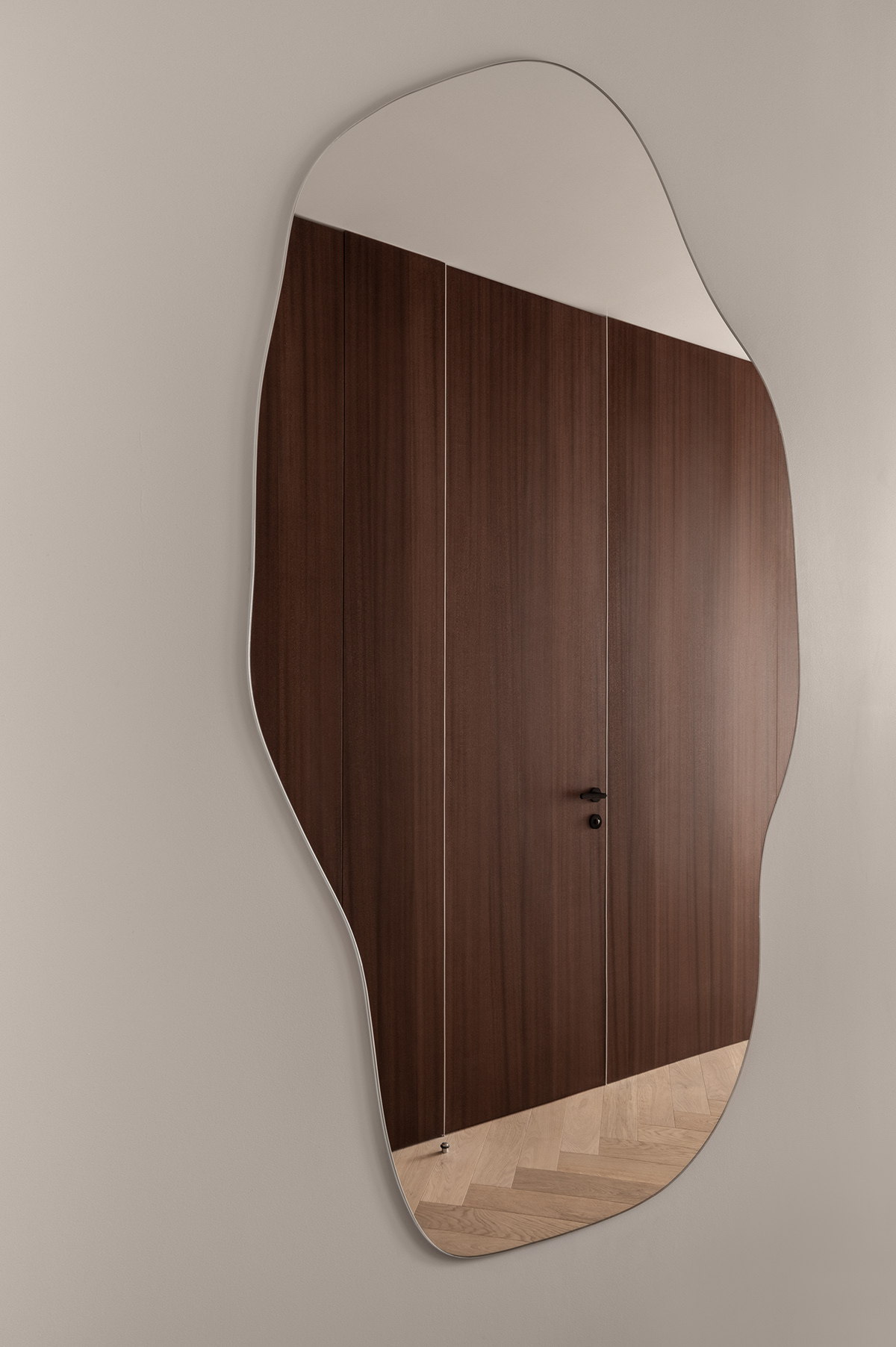



In the bathrooms, different types of lighting were utilized to cater to various moods and preferences.
